The Hamlins at Cedar Creek - Apartment Living in Kemp, TX
About
Welcome to The Hamlins at Cedar Creek
18630 TX-274 Kemp, TX 75143P: 903-415-6018 TTY: 711
F: 903-498-8099
Office Hours
Monday through Friday: 9:00 AM to 6:00 PM. Saturday: 10:00 AM to 5:00 PM. Sunday: Closed. Please Call Our Office To Set Up An Appointment.
Discover a unique style of apartment living at The Hamlins at Cedar Creek apartments in Kemp, Texas. Our splendid community has everything you need to feel at home. The convenient location in the northeastern portion of Texas is near local schools, great restaurants, and shopping venues. Come home to a winning combination of comfort, location, and style at The Hamlins at Cedar Creek.
Relax in this well-maintained community and indulge in the outdoor amenities available to our residents. Swim in the resort-style pool, lift weights at the fitness center, or have fun on the playground. Our professional on-site management and maintenance teams are available when you need them and look forward to providing you with the service you expect and deserve. Contact us to schedule a tour today!
Our one, two, and three bedroom apartments for rent were designed for modern living. Some of the custom features in each apartment for rent include designer cabinetry, a fireplace, and a fully equipped kitchen. Live comfortably with spacious closets, air conditioning, plenty of extra storage, and a personal balcony or patio. You will enjoy bright and open living spaces in our pet-friendly apartments in Kemp, TX.
FLOOR PLANS UNDER $1000! Stop By Today For A Tour! Contact Us For More Information.Specials
Spring Into Your New Home Today With Our Amazing Specials!
Valid 2025-04-08 to 2025-04-30

1 Bedroom Apartments Starting at $999
2 Bedrooms Apartments Starting at $1,049
*Must Sign New Lease By The End Of April*
Preferred Employer Program
Valid 2025-04-08 to 2025-04-30
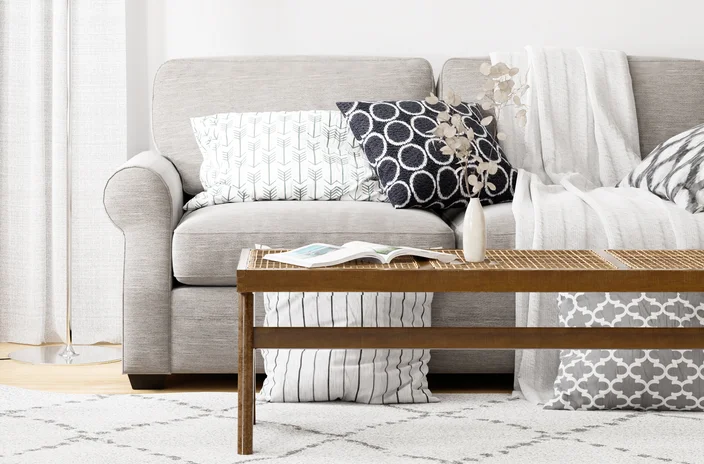
Teachers and Law Enforcement get 5% off monthly rental rates.
Floor Plans
1 Bedroom Floor Plan
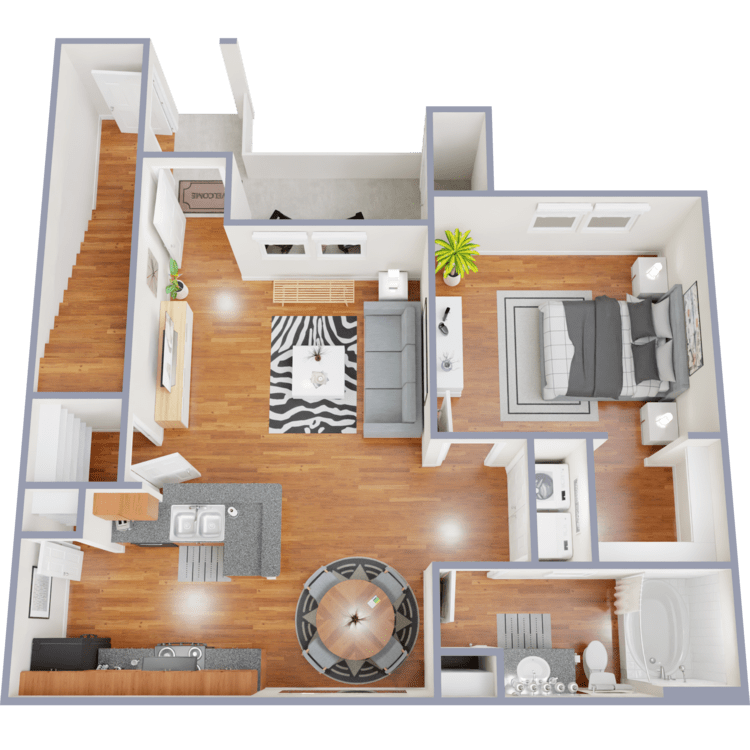
Versailles
Details
- Beds: 1 Bedroom
- Baths: 1
- Square Feet: 692
- Rent: $999
- Deposit: Call for details.
Floor Plan Amenities
- Air Conditioning
- Cable Ready
- Ceiling Fans
- Designer Cabinetry
- Dishwasher
- Extra Storage
- Fireplace
- Fully-equipped Kitchens
- Microwave
- Personal Balcony or Patio
- Refrigerator
- Spacious Closets
- Washer and Dryer Connections
- Window Coverings
* In Select Apartment Homes
Floor Plan Photos
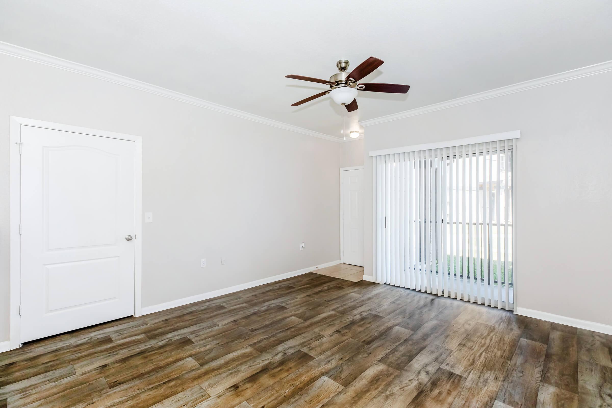
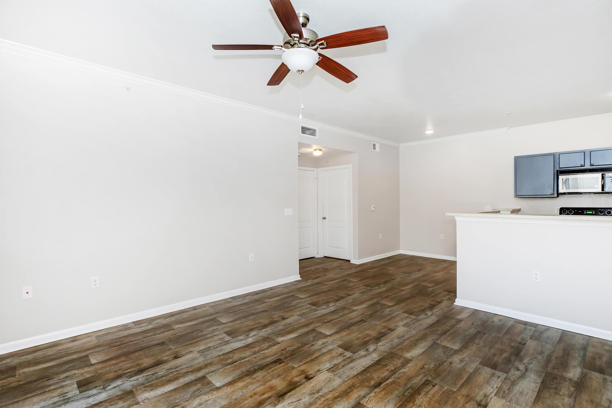
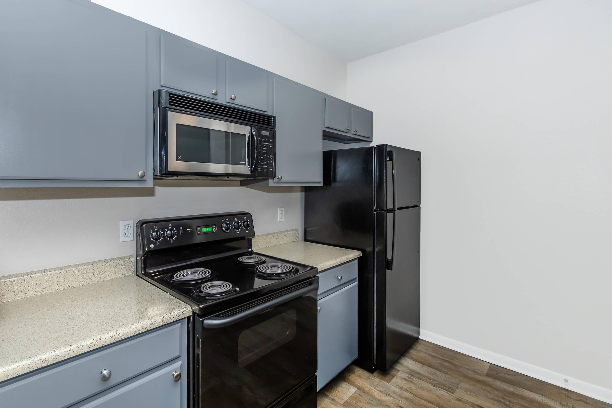
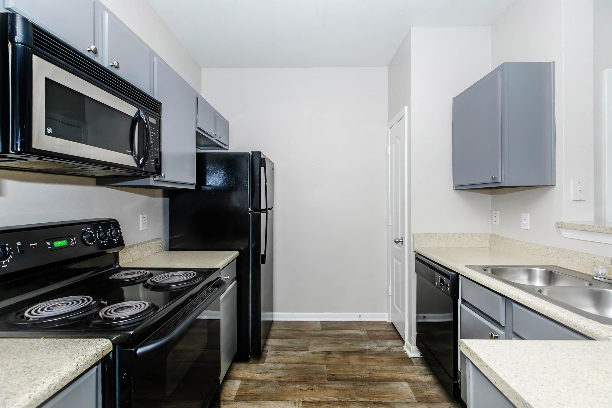
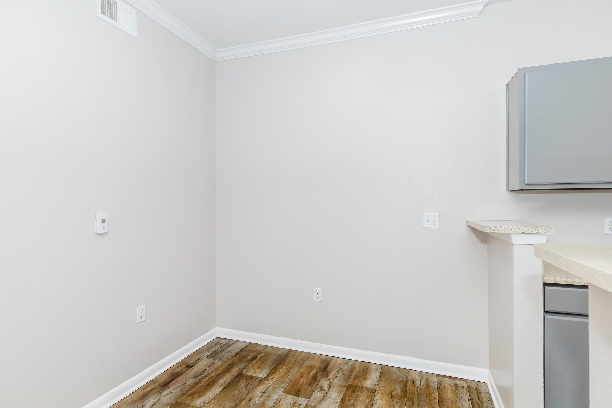
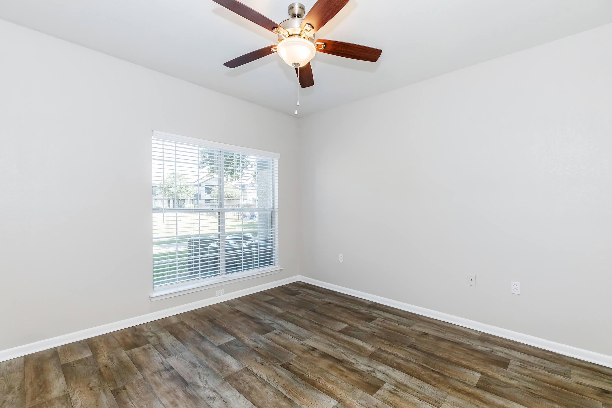
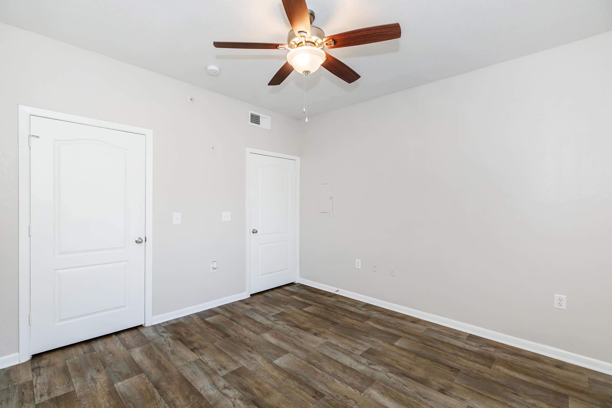
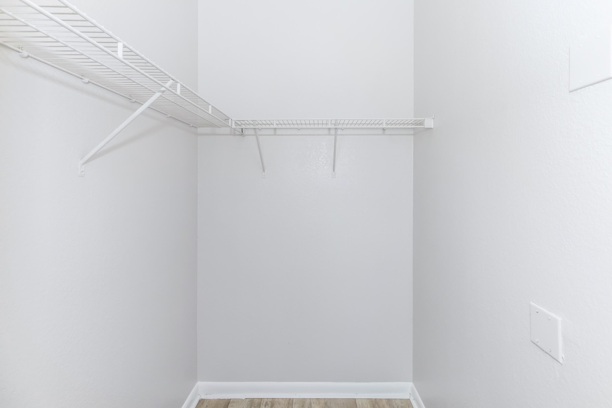
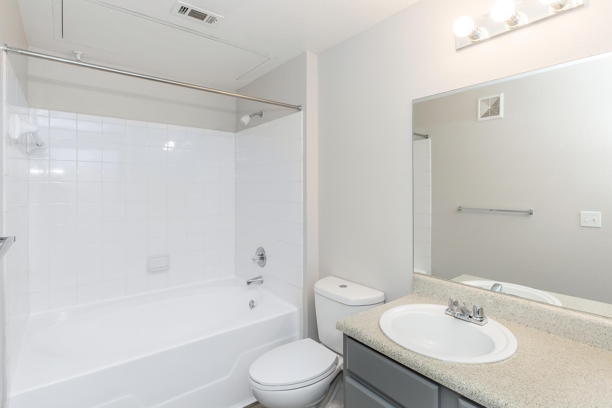
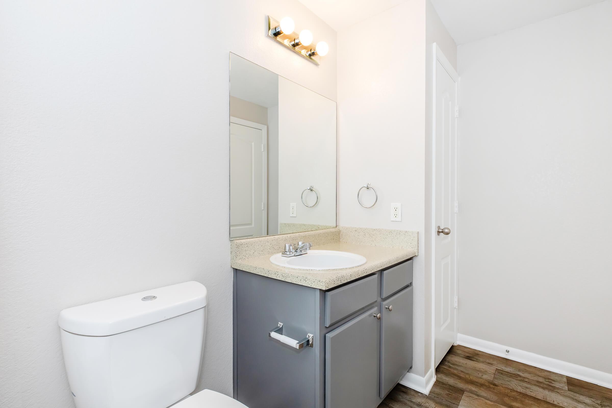
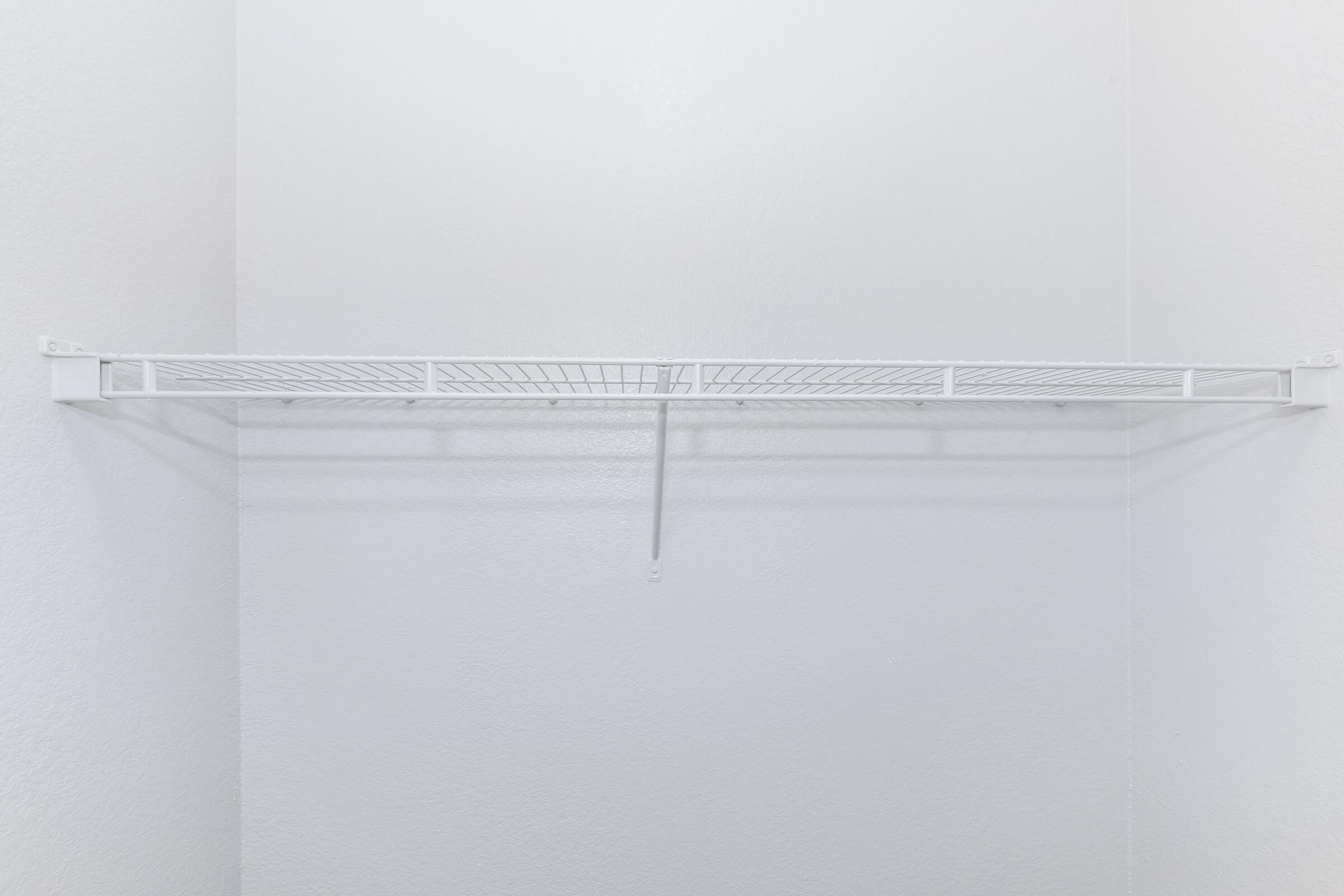
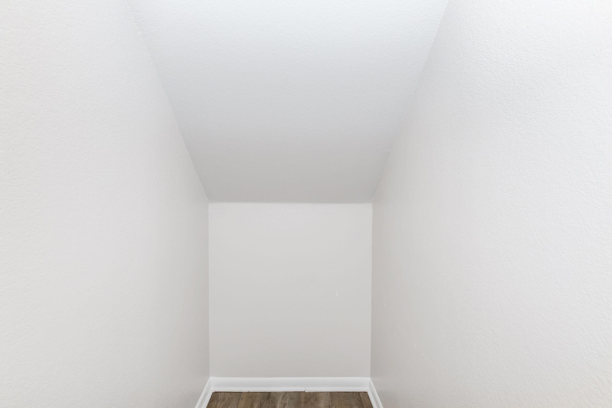
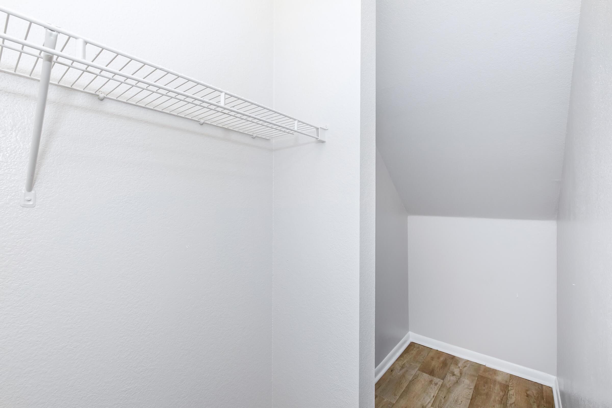
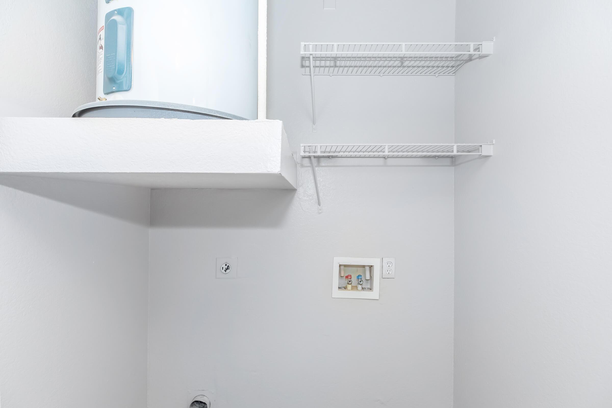
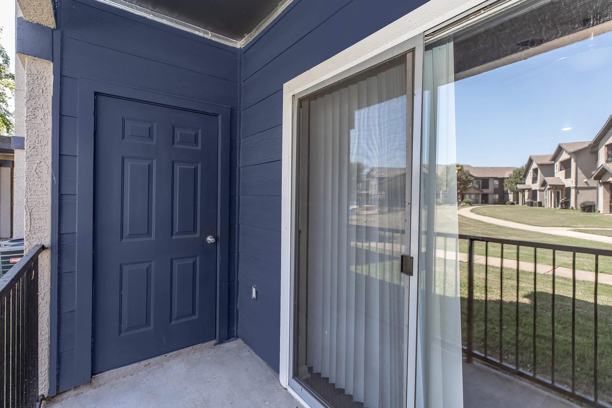
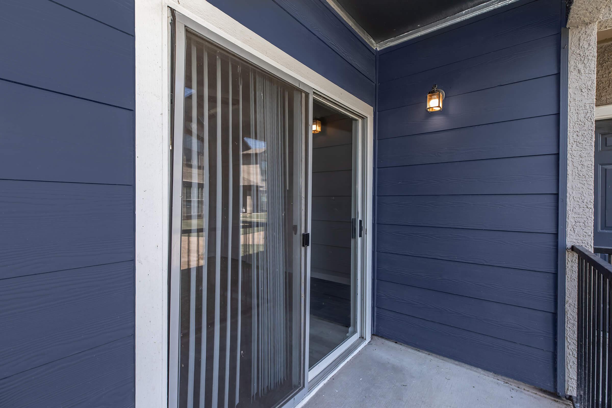
2 Bedroom Floor Plan
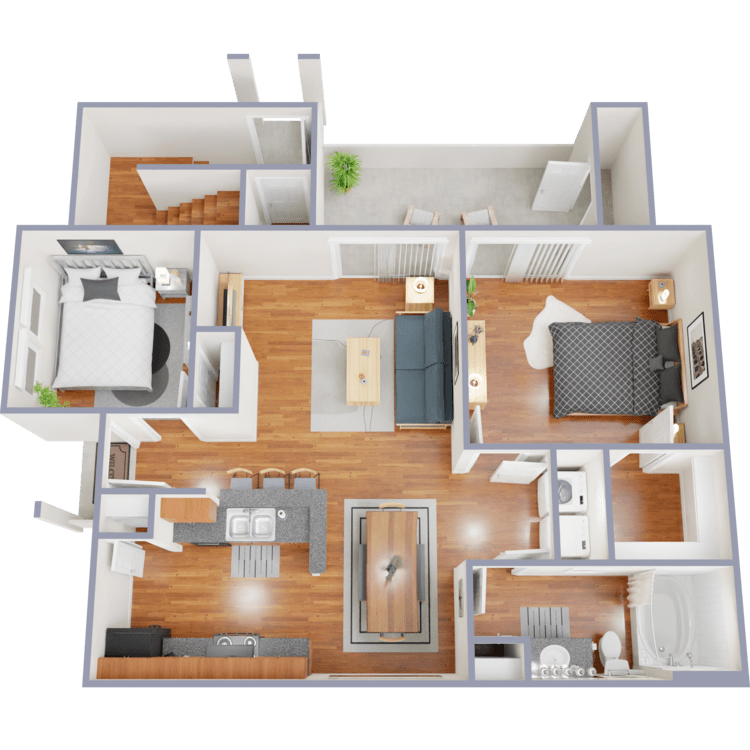
Estancia
Details
- Beds: 2 Bedrooms
- Baths: 1
- Square Feet: 790
- Rent: $1049
- Deposit: Call for details.
Floor Plan Amenities
- Air Conditioning
- Cable Ready
- Ceiling Fans
- Designer Cabinetry
- Dishwasher
- Extra Storage
- Fireplace
- Fully-equipped Kitchens
- Microwave
- Personal Balcony or Patio
- Refrigerator
- Spacious Closets
- Washer and Dryer Connections
- Window Coverings
* In Select Apartment Homes
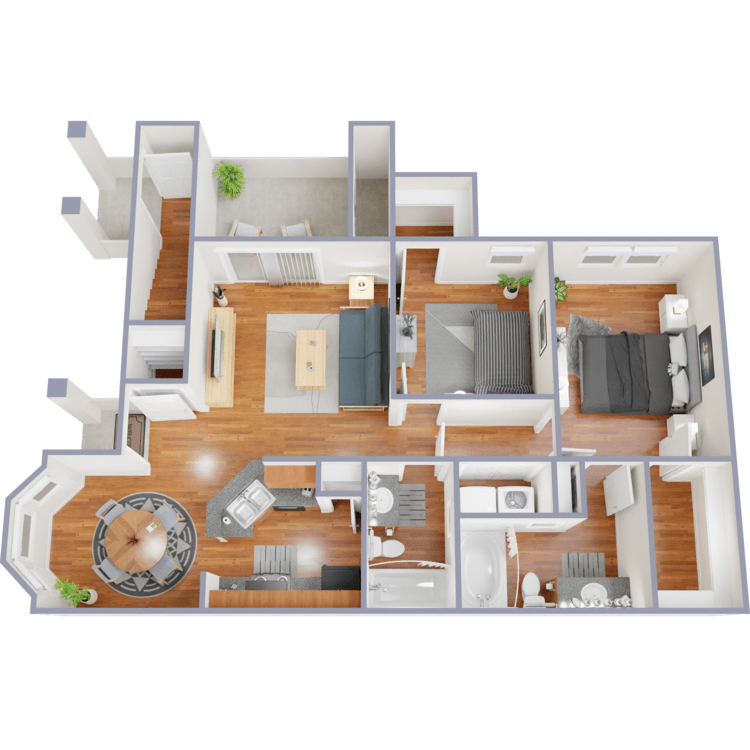
Tuscany
Details
- Beds: 2 Bedrooms
- Baths: 2
- Square Feet: 965
- Rent: $1350-$1500
- Deposit: Call for details.
Floor Plan Amenities
- Air Conditioning
- Cable Ready
- Ceiling Fans
- Designer Cabinetry
- Dishwasher
- Extra Storage
- Fireplace
- Fully-equipped Kitchens
- Microwave
- Personal Balcony or Patio
- Refrigerator
- Spacious Closets
- Washer and Dryer Connections
- Window Coverings
* In Select Apartment Homes
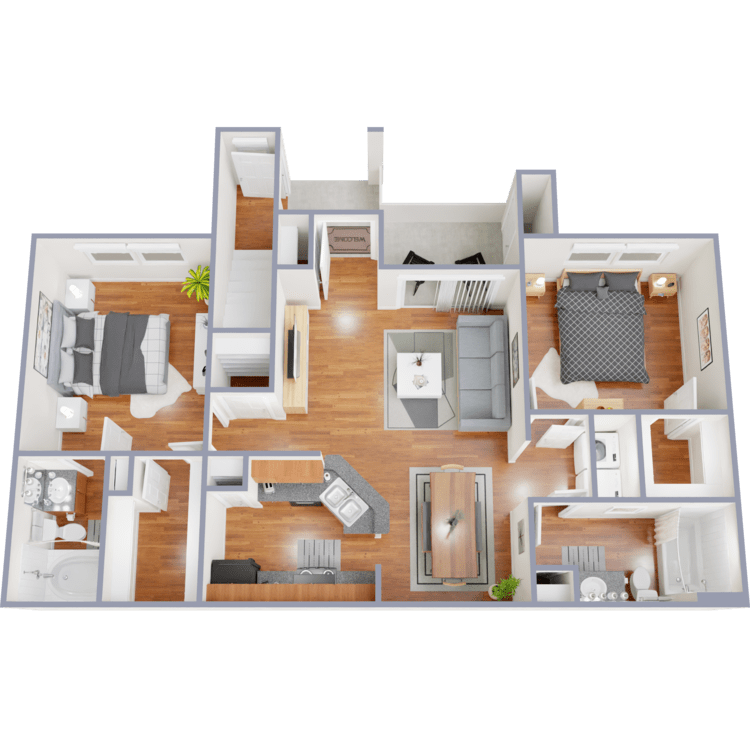
Vienna
Details
- Beds: 2 Bedrooms
- Baths: 2
- Square Feet: 1024
- Rent: $1420-$1570
- Deposit: Call for details.
Floor Plan Amenities
- Air Conditioning
- Cable Ready
- Ceiling Fans
- Designer Cabinetry
- Dishwasher
- Extra Storage
- Fireplace
- Fully-equipped Kitchens
- Microwave
- Personal Balcony or Patio
- Refrigerator
- Spacious Closets
- Washer and Dryer Connections
- Window Coverings
* In Select Apartment Homes
3 Bedroom Floor Plan
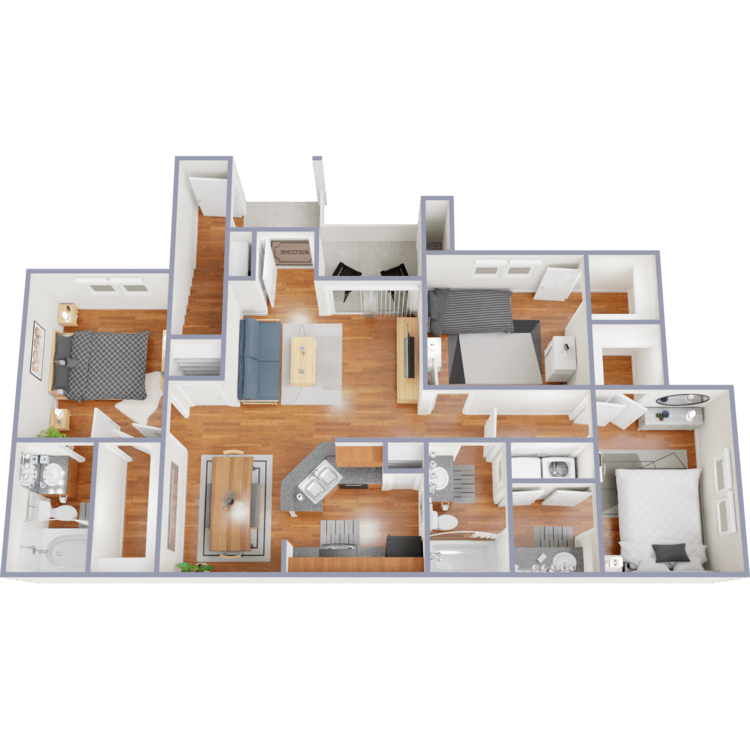
Coventry
Details
- Beds: 3 Bedrooms
- Baths: 2
- Square Feet: 1205
- Rent: $1595-$1745
- Deposit: Call for details.
Floor Plan Amenities
- Air Conditioning
- Cable Ready
- Ceiling Fans
- Designer Cabinetry
- Dishwasher
- Extra Storage
- Fireplace
- Fully-equipped Kitchens
- Microwave
- Personal Balcony or Patio
- Refrigerator
- Spacious Closets
- Washer and Dryer Connections
- Window Coverings
* In Select Apartment Homes
Show Unit Location
Select a floor plan or bedroom count to view those units on the overhead view on the site map. If you need assistance finding a unit in a specific location please call us at 903-415-6018 TTY: 711.
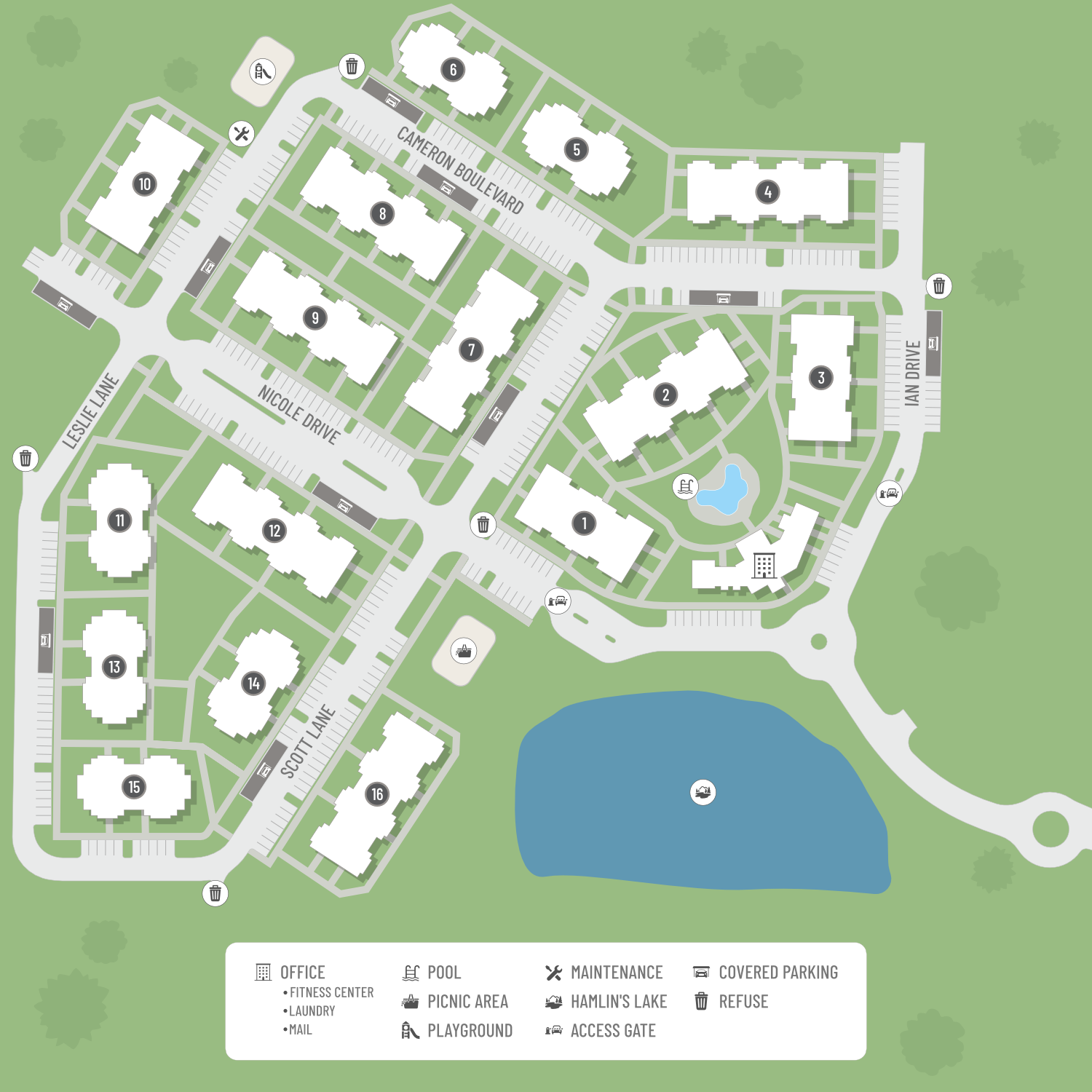
Amenities
Explore what your community has to offer
Community Amenities
- Bark Park
- Business Center
- Corporate Housing Available
- Covered Parking
- Elegant Clubhouse
- Gated Access
- On-call Maintenance
- On-site Maintenance
- Package Receiving
- Playground
- Professional On-site Management
- Resort-style Swimming Pool
- Short-term Leasing Available
- State-of-the-art Fitness Center
Apartment Features
- Air Conditioning
- Cable Ready
- Ceiling Fans
- Designer Cabinetry
- Dishwasher
- Extra Storage
- Fireplace
- Fully-equipped Kitchens
- Microwave
- Personal Balcony or Patio
- Refrigerator
- Spacious Closets
- Washer and Dryer Connections
- Window Coverings
Pet Policy
Pets Welcome Upon Approval. Limit of 2 pets per home. Pet deposit is $300 per pet. Non-refundable pet fee is $150 per pet. Monthly pet rent of $15 will be charged per pet. Please call for more details. Pet Amenities: Bark Park
Photos
Community Amenities
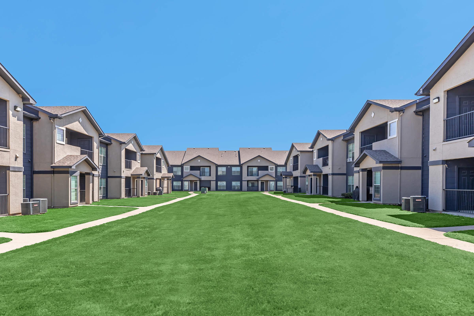
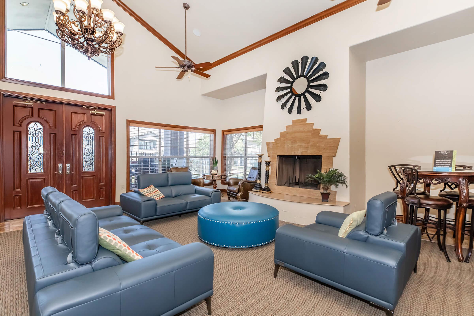
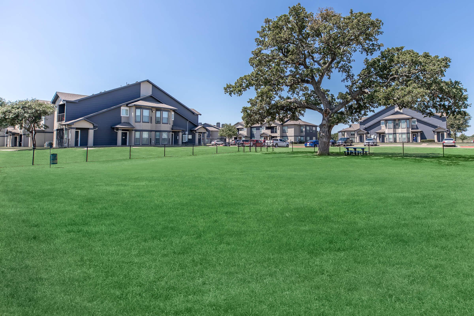
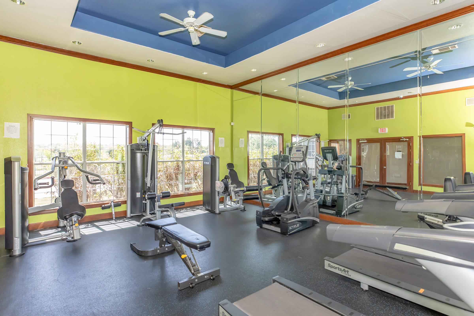
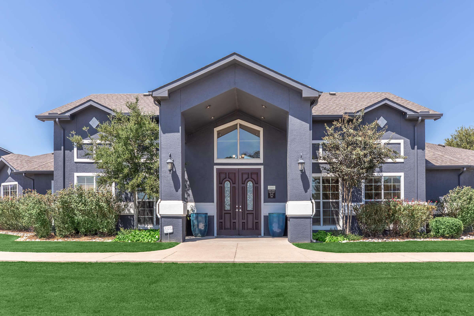
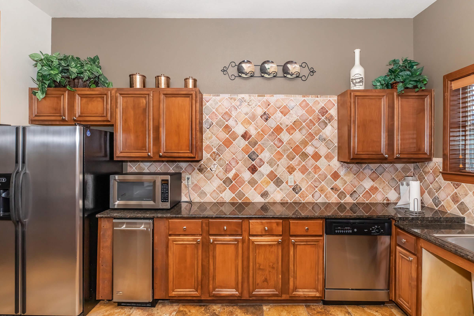
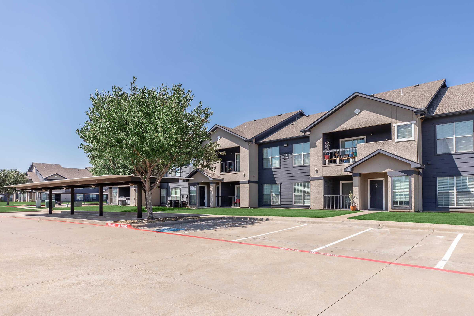
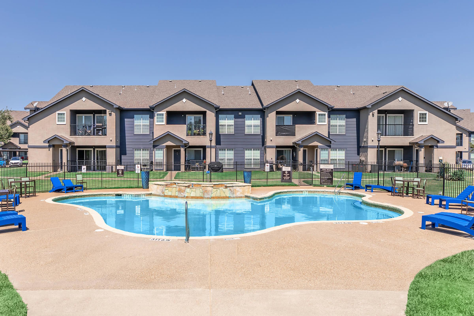
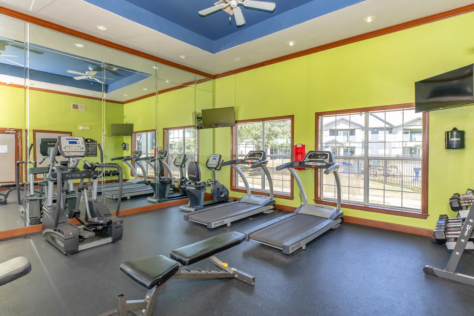
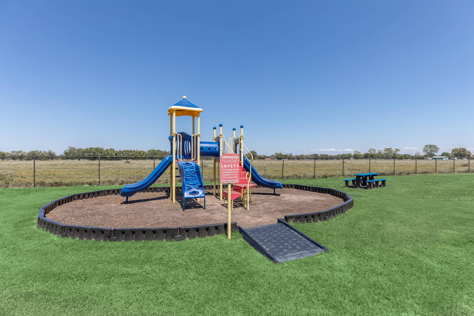
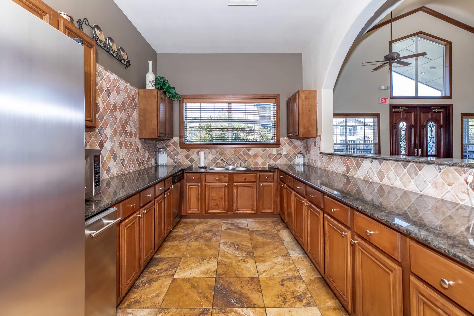
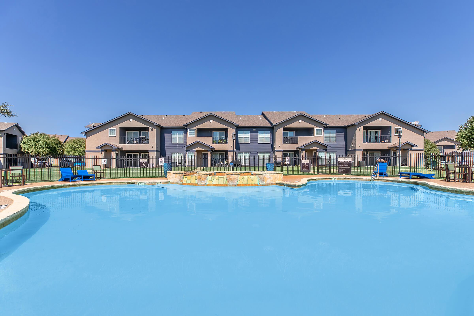
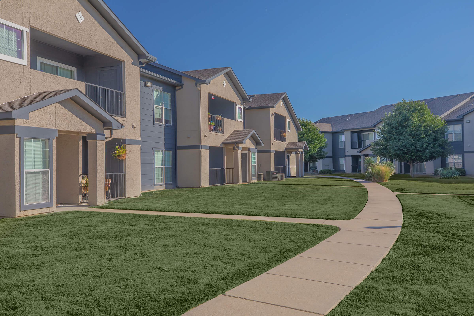
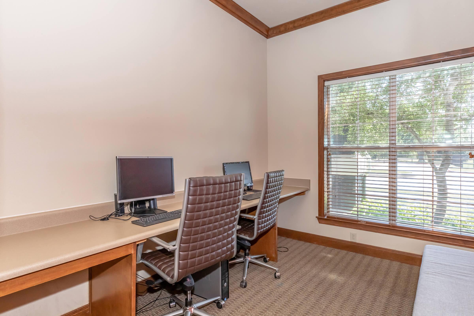
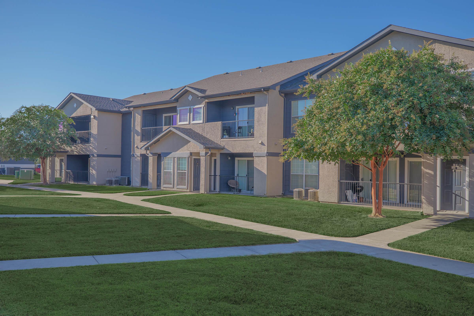
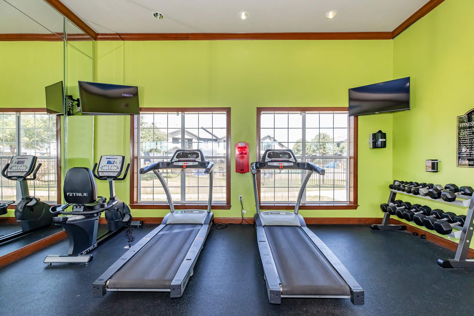
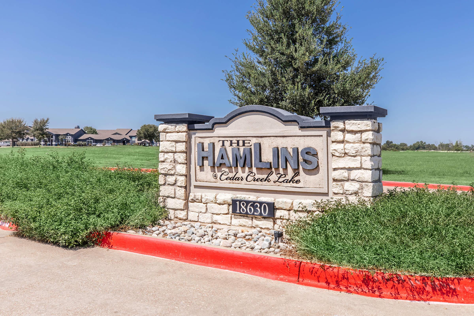
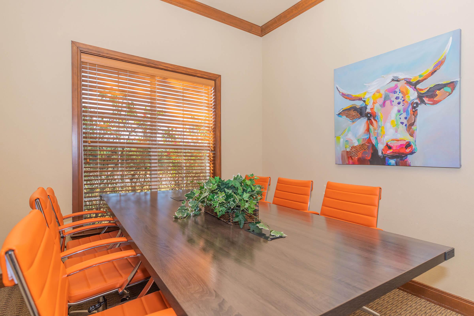
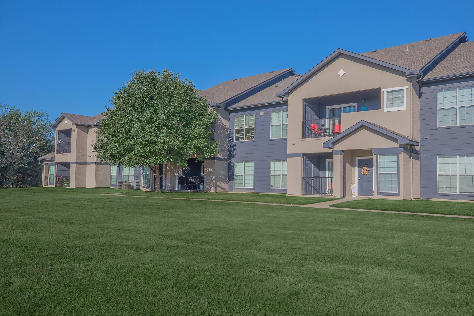
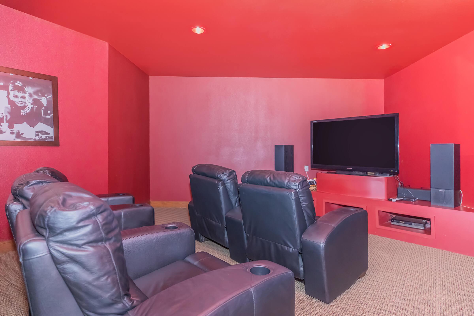
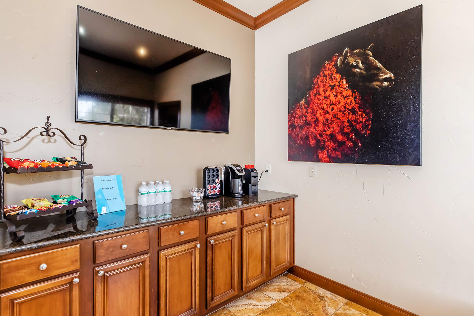
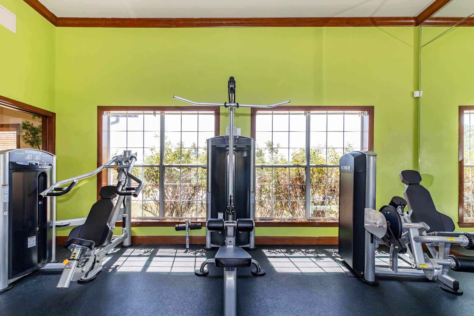
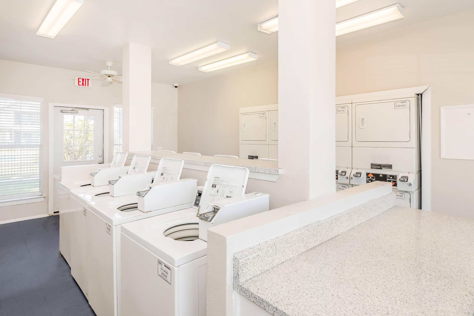
Estancia














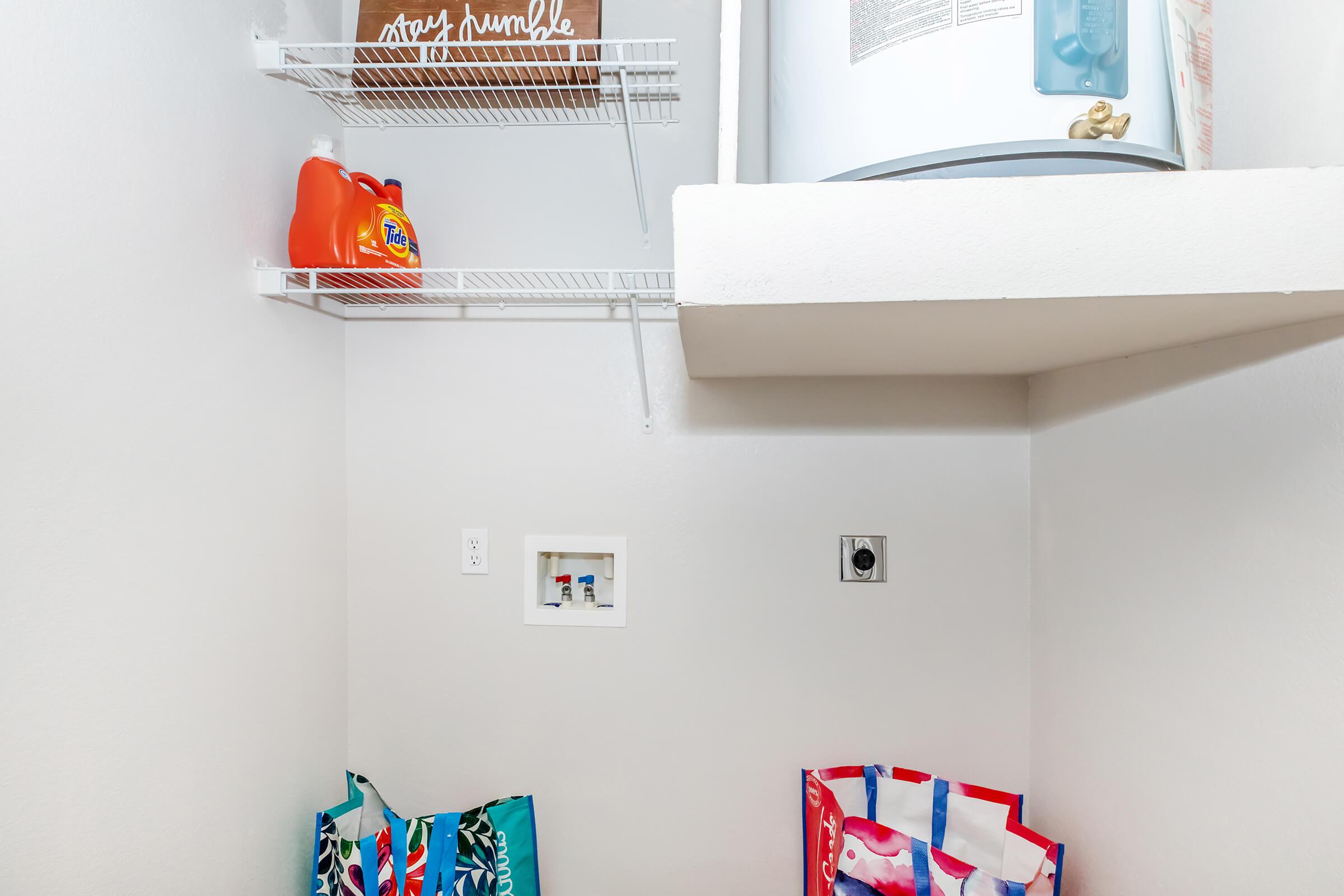

Versailles
















Neighborhood
Points of Interest
The Hamlins at Cedar Creek
Located 18630 TX-274 Kemp, TX 75143Amusement Park
Bank
Bar/Lounge
Cafes, Restaurants & Bars
Cinema
Community Services
Elementary School
Entertainment
Fitness Center
Golf Course
Grocery Store
High School
Middle School
Parks & Recreation
Post Office
Restaurant
Salons
Schools Around Town
Shopping
Shopping Center
Yoga/Pilates
Contact Us
Come in
and say hi
18630 TX-274
Kemp,
TX
75143
Phone Number:
903-415-6018
TTY: 711
Fax: 903-498-8099
Office Hours
Monday through Friday: 9:00 AM to 6:00 PM. Saturday: 10:00 AM to 5:00 PM. Sunday: Closed. Please Call Our Office To Set Up An Appointment.